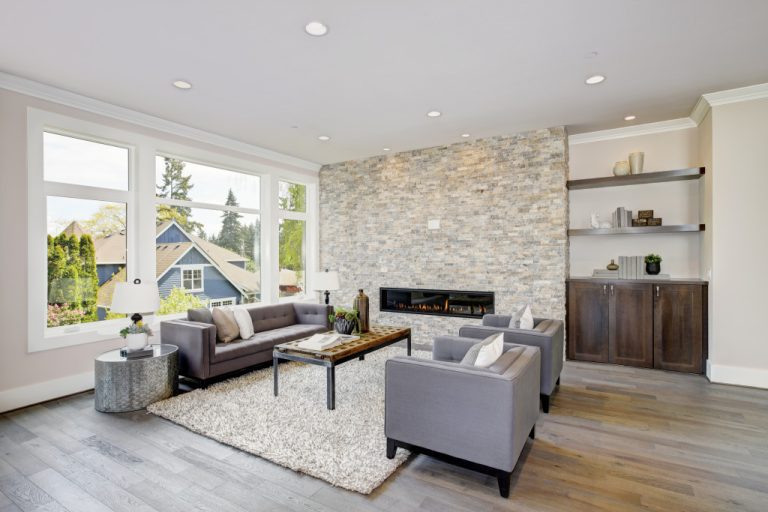- Identify load-bearing walls with help from a professional to ensure the house’s structural integrity.
- Plan the layout for a seamless transition between spaces using end-cap floor molding if needed.
- You can maximize natural light in your home with strategic window placement. Add artificial lighting if needed.
- Invest in storage solutions such as bookshelves, customized cabinets, multipurpose furniture, and under-the-stairs areas to keep the space organized.
- You can use neutral colors with bright accents throughout to create a cohesive look.
An open floor plan is a trendy and practical way to modernize any old-fashioned home. Doing so allows homeowners to entertain guests while cooking dinner, keeping tabs on little ones while doing chores, or simply enjoying a spacious, light, and airy feel.
Whether you’re an architect, contractor, engineer, or homeowner, an open floor plan offers many benefits. If you’re thinking of creating an open floor plan for your home or a client, below are some essential tips to help make the process successful.
Identify load-bearing walls
The first step to creating an open floor plan is identifying load-bearing walls. Removing a load-bearing wall without appropriate support will cause your house to collapse. Therefore, ensure you hire an engineer or architect to assist you in identifying the load-bearing walls. Once you’ve established the load-bearing walls, a contractor can use reinforcement beams to support the area.
Plan the layout
Before you start demolishing anything, you need to plan your new open floor plan layout. Consider the flow and purpose of each room. You want to seamlessly transition from room to room, allowing unobstructed views and easy movement around the space. You may also want to consider adding an island to act as a focal point and anchor the space.
Consider Natural Light

Open floor plans are known for their natural light, but you can add even more by removing walls or installing large windows and doors. When it comes to window placement, depending on the room, you may want to consider strategic placement to allow maximum natural light. Artificial lights can also play a significant role, so be sure to use a mix of ambient, task, and accent lighting to create a warm and inviting atmosphere.
Think about storage
One of the common challenges of an open floor plan is storage space. When designing an open floor plan, think about creating storage spaces that are built-in and can easily blend into the area. Some ideas include the following:
Bookshelves
Bookshelves are an excellent way to add storage without taking up a lot of space. Bookshelves can be used for books, magazines, CDs, and much more. Additionally, you could also install open shelving for displaying decorative items or kitchenware.
Customized cabinets
Customized cabinets are a great way to maximize storage and create a cohesive look in the kitchen or living room. Cabinets can provide you with more space for kitchen appliances, dishes, and other necessary items.
Multipurpose furniture
Multipurpose furniture, such as ottomans, daybeds, benches, etc., can offer an excellent solution for additional seating and storage.
Under-the-stairs storage
If you have stairs in your open floor plan, consider using this area for extra storage. You can build custom drawers or cupboards to store items such as shoes, winter clothes, and other things that need to be tucked away.
By investing in these storage spaces, you can ensure that your open floor plan looks tidy and organized.
Keep it cohesive

With an open floor plan, it can be tempting to throw lots of design elements into the mix. While it’s fun to try new trends and incorporate different interior design style elements, you have to ensure that the various elements blend together well. Neutral colors are timeless and can be paired with bright accents and timeless motifs to create a cohesive look and feel throughout the space.
And because there are no walls, you need to ensure that the transition from one space to the next is seamless and stylish. For example, you can use end-cap floor molding if you need to transition from one color of flooring to another or if you need to transition from different types of flooring, such as carpet to hardwood. This will make the transition between rooms look smooth and natural instead of choppy.
Creating an open floor plan is a great way to modernize any home and make it more functional. With the proper planning, you can ensure that your space looks beautiful, organized, and cohesive. By following the tips discussed in this blog closely during the creation of an open floor plan, you can make sure the transition is seamless and the space looks beautiful for years to come.

