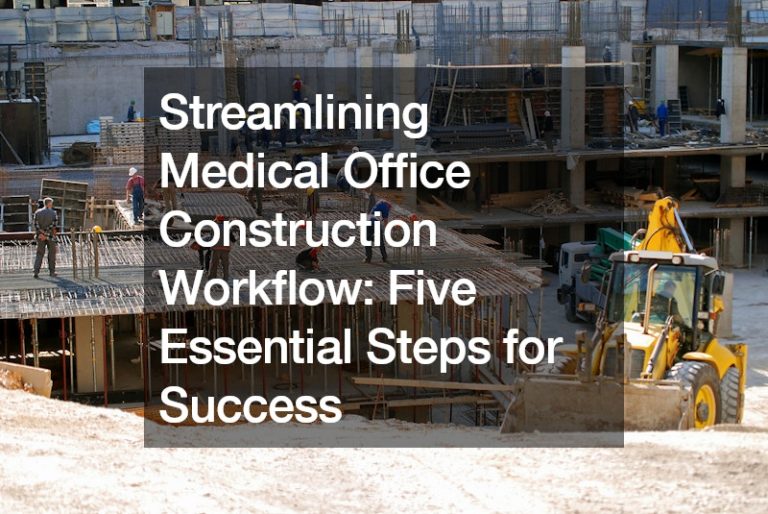Building a medical office is an exciting endeavor, offering the opportunity to create a space dedicated to patient care and well-being. However, navigating the construction process can be daunting, especially for first-time medical professionals embarking on this journey. Here, we’ll delve into five essential steps to streamline your medical office construction workflow, ensuring a smooth and successful project from conception to completion.
Step 1: Define Your Vision and Budget
Before embarking on any construction project, it’s crucial to have a clear vision for your medical office. Here’s where the groundwork is laid:
Identify Your Needs: Consider the type of practice you’ll run, the number of patients you expect to see, and the specific equipment and facilities required. Develop a Functional Layout: Plan the flow of patients and staff, ensuring smooth transitions between reception, exam rooms, waiting areas, and other essential spaces.
Prioritize patient privacy and accessibility. Establish a Realistic Budget: Research average construction costs in your area and consider all potential expenses, including materials, labor, permits, and unforeseen contingencies. Pro Tip: Collaborate with an experienced healthcare architect. They can translate your vision into a functional layout that complies with relevant building codes and accessibility regulations.
Step 2: Assemble Your Dream Team
Building a medical office requires the expertise of various professionals. Here’s how to select the right team:
General Contractor: The general contractor oversees the entire project, managing subcontractors, scheduling, and budget. Choose a licensed and insured contractor with experience in medical office construction. Architect: The architect translates your vision into detailed blueprints ensuring functionality and compliance with regulations. Medical Equipment Planner: A specialized planner assists in selecting and strategically placing medical equipment to optimize workflow and patient care. Interior Designer (Optional): While not essential, an interior designer can create a warm and welcoming environment for patients and staff, contributing to a positive overall experience. Pro Tip: Seek referrals from colleagues or other healthcare professionals who have recently built their offices. This personal touch can provide valuable insights into the team dynamics and quality of work.
Step 3: Navigate the Permitting Process
Obtaining the necessary permits is vital for any construction project. Here’s what to expect:
Research Local Requirements: Contact your local building department to understand the specific permits needed for medical office construction. Allow Ample Time: The permitting process can take weeks or even months. Factor this time into your overall project timeline. Prepare Required Documents: Gather all necessary documents, such as architectural plans, engineering reports, and site surveys, to expedite the permitting process. Pro Tip: Consider hiring a permitting consultant who can navigate the bureaucratic hurdles and ensure your application adheres to all regulations. This can save you time and frustration.
Step 4: Prioritize Communication and Collaboration
Effective communication between you and your construction team is paramount. Here are some key aspects to focus on:
Regular Team Meetings: Schedule regular meetings with your contractor, architect, and other key players to discuss progress, address concerns, and ensure everyone is on the same page. Open Communication Channels: Maintain open communication channels with your team. Encourage questions, feedback, and timely updates to avoid misunderstandings or delays. Utilize Technology: Project management software and online collaboration tools can facilitate communication, document sharing, and task tracking, improving overall project efficiency. Pro Tip: Clearly define decision-making processes within the team. Knowing who has the final say on changes or approvals can prevent delays and frustration.
Step 5: Conduct Thorough Inspections and Closeouts
The final stages involve ensuring quality and finalizing the project:
Schedule Regular Inspections: Conduct regular inspections throughout the construction process to identify and address any issues promptly. Final Walk-Through: Perform a meticulous final walk-through with your team to ensure everything is completed as per the plans and meets your expectations. Obtain Final Permits and Approvals: Secure all final permits and approvals from building inspectors before officially occupying your new medical office. Pro Tip: Don’t hesitate to ask questions and request clarification during inspections. It’s your right to ensure the work meets all safety and building code requirements.
Building a Successful Medical Office: Beyond the Basics
While these five steps provide a solid foundation, consider these additional factors for a truly successful medical office construction project:
Focus on Sustainability: Incorporate eco-friendly building materials and energy-efficient practices to create a sustainable and responsible healthcare environment. Embrace Technology: Invest in technology solutions like electronic health records (EHR) systems and appointment scheduling software to streamline workflows and enhance patient experiences.
.


